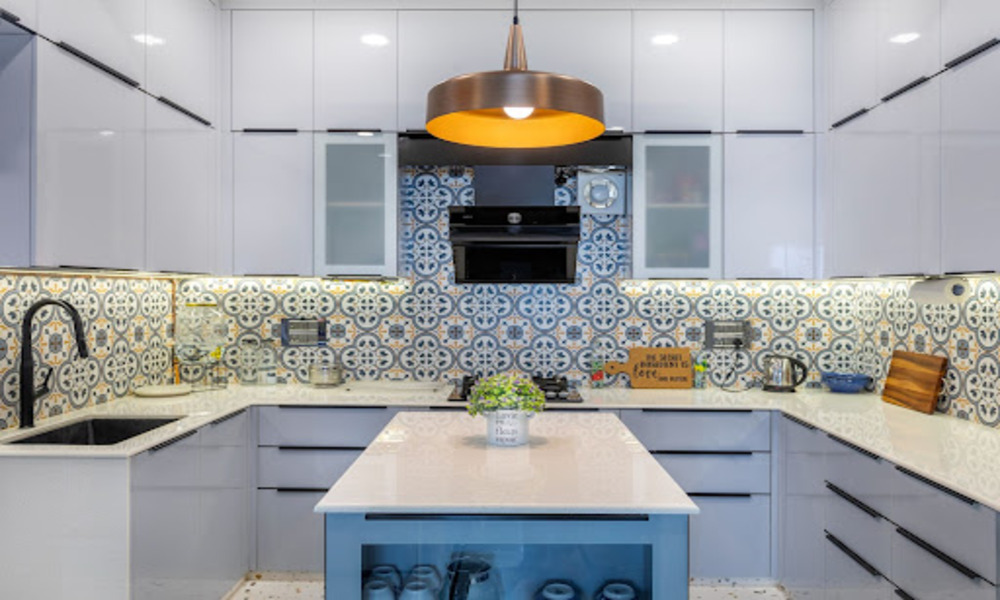
5 Innovative Ways to Maximize Space in Small Kitchen
A small kitchen doesn’t mean you have to compromise on functionality or style. With smart kitchen design solutions and strategic planning, you can maximize the available space and create a functional and beautiful kitchen. If you’re looking to optimize your small kitchen, here are five innovative ways to make the most of the space.
Table of Content
Embrace Modular Kitchen Design
Modular kitchen design is a game-changer when it comes to maximizing space in small kitchens. With its versatile and customizable components, modular kitchen units are developed to fit seamlessly into any layout. Utilize floor-to-ceiling cabinets and storage units to make the most of vertical space. Incorporate clever organizational features like pull-out shelves, corner units, and built-in racks to maximize storage capacity. Modular kitchen Interior Designers specialize in creating customized solutions that optimize every inch of your kitchen.
Opt for Multifunctional Furniture and Appliances
In a small kitchen, every piece of furniture and appliance should serve a dual purpose. Invest in multifunctional furniture like kitchen islands with built-in storage or extendable dining tables that can be used as prep areas. Consider appliances with compact designs, such as combination ovens or refrigerator drawers, to save precious counter space. Look for innovative solutions that combine functionality and efficiency without compromising on style.
Utilize Wall Space for Storage
When floor space is limited, think vertically. Make use of the walls in your kitchen for additional storage. Install open shelves or wall-mounted cabinets to keep frequently used items within easy reach. Use hooks or magnetic strips to hang utensils, pots, and pans, freeing up drawer and cabinet space. A pegboard or a wall grid can also be a great option to hang cooking tools and add a touch of visual interest to your kitchen.
Create Illusions of Space with Light and Color
Light and color have a significant impact on the perception of space in a small kitchen. Use light colors, such as whites, pastels, or neutrals, for walls, cabinets, and countertops to create an airy and open feel. Reflective surfaces like glass or mirrored backsplashes can also make the kitchen appear larger. Maximize natural light by maintaining window treatments minimal or opting for sheer curtains. Additionally, strategically placed lighting fixtures can illuminate dark corners and create an illusion of depth.
Streamline and Declutter
One of the simplest and most effective ways to maximize space in a small kitchen is to declutter and streamline your belongings. Take stock of your kitchen items and get rid of anything you rarely use or no longer need. Organize your pantry and cabinets by grouping similar items together and using storage containers or dividers to keep things tidy. Embrace a minimalist approach when it comes to kitchen gadgets and tools, and opt for multi-purpose items whenever possible.
Bonus Tip: Seek Professional Guidance from a Modular Kitchen Interior Designer
If you’re struggling to find the best solutions for your small kitchen, consider consulting a modular kitchen Interior Designer. These professionals have expertise in creating efficient and visually appealing kitchen designs. They can offer customized solutions tailored to your specific needs, ensuring that every inch of space is optimized.
Don’t settle for an ordinary kitchen when you can have a modular and practical kitchen design. Trust rennovate to transform your kitchen into a space that reflects your style and offers a true use of modular kitchen space. Contact us today to schedule a consultation and let us show you the possibilities for your dream kitchen design.
Also Read:- Why it is Essential to Hire Professional Kitchen Interior Designer
Conclusion
In conclusion, a small kitchen can be transformed into a functional and stylish space with the right design strategies. Embrace modular kitchen design, incorporate multifunctional furniture and appliances, utilize wall space for storage, create illusions of space with light and color, and streamline your belongings. By implementing these innovative ideas and seeking professional guidance, you can make the most of your small kitchen and enjoy a beautiful and efficient culinary haven.
When you choose reNNovate as your interior designer, you can rest assured that your project is in the hands of professionals. Our experienced contractors and designers are dedicated to delivering impeccable craftsmanship and exceptional customer service. We manage every aspect of the renovation process, ensuring that your project is completed efficiently and to the highest standards.






