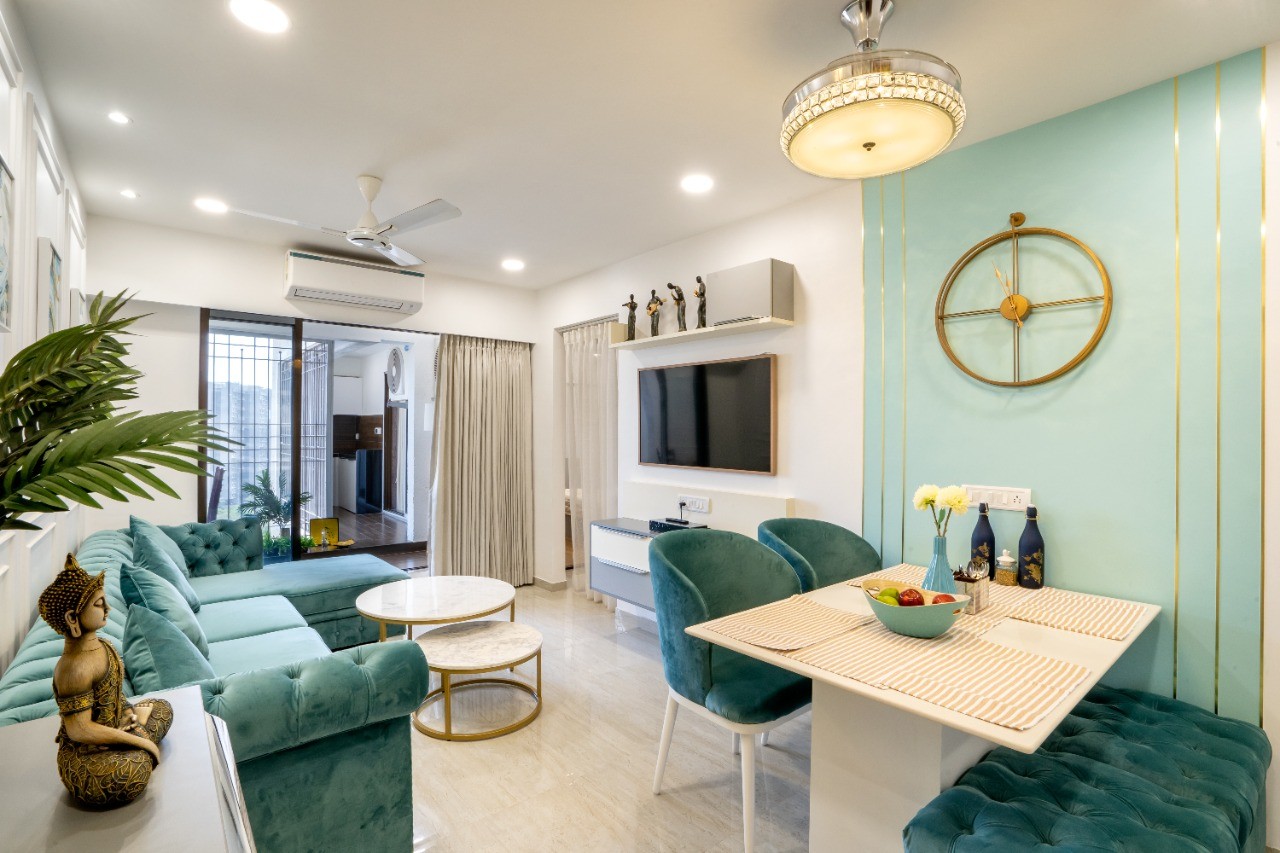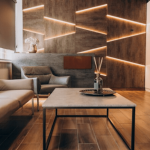
5 Essential Tips for Renovation
Living in an existing property where the flooring, the bathrooms, electricals or the kitchen needs renovation, upliftment, massive transformation? Or just bought a bare shell apartment needing complete interiors work with walls, plumbing, electrical, flooring, bathrooms, furniture? Or looking to keep up with latest design trends, styling change, Space saving design, small wall changes?
Renovation, architecture interior design firm is far more technical than is usually envisaged. Its is niche and technical and not provided by large scale interior companies who focus on furniture, interior decorators who help more with décor and styling or leading paint companies who limit themselves to a few parts of this complex problem!
It is best to engage someone who takes up full responsibility of the design, execution and any issues after the work is done. reNNovate is one such leading market player in this domain space specializing in old offices and homes in the Mumbai area and joins us for some expert tips towards renovation.
1. Get An Initial Survey Done Or Procure The Structural Drawing Of Your Apartment/Flat/Home.
This is the most underrated but essential step for all renovation! This is usually available in your lease deed, sales deed to show the structural columns and area of rooms at the time of sales.
Alternately, the building office will definitely keep a copy in case of structural strengthening, exterior painting, and incidents when residents want to demolish columns and beams. While demolition of columns and beams or any structural member is a legal liability for the society office, it is a criminal liability for all architects, engineers and clients who instruct the demolition knowingly or unknowingly.
The old way is to start the demolition, find reinforcement and then stop but this severely affects the structural strength of the Reinforced Concrete or RCC and should be avoided. So,if you are starting your renovation and no one has mentioned a structural check, it’s a big red flag!
In case your building is very very old and a layout does not exist, do spend Rs. 10,000-15,000 to get a professional survey done so that you are aware of the sizes, locations of these structural members. The surveyed layout also helps you understand the size of your space and the areas written in the BOQ or budget presented to you for your interior work. The other vital information in these layouts is the location of pipes, ducts, in case these are taken into the flat during your renovation and beautifully covered up in panelling. On the further sale of your flat these drawings help unnecessary cutting off of important inlet or drainage pipes or electrical conduits. This is a very common system in commercial interiors called as built drawings but a less known idea for home interiors.
Don’t worry, a layout is not a design that should be withheld from architects. In fact, it is the first step towards developing a good design which is spatial planning in 3D and not just a 2D layout.
2. Get A Professional On Board
If you don’t have time, engage a professional. The extra fee is totally worth it! There is lots of work not just on site but as selections that need to be done: tiles, lights, fabrics, laminates, paints, doors, windows and the list goes on. There are costing- timelines,-styling, designing coordination to be done. This needs an architect with sound technical knowledge who can guide you through this process. Do look at past works, testimonials of the architect. Best to get an End-to-End agency that takes full responsibility of the design, execution, quality, timelines, labour and warranty after the completion of work.
3. Be Clear On The Budget, Timeline :
Ensure all items are included and areas calculations are understood. This is the no. 1 reason for flat abandonments for 2 reasons: Firstly, The initial BOQ and costing is not exhaustive, not correct in most cases. Second reason is unplanned project start.
Never be in a hurry to start without clear understanding of design, timelines, cost and quality. Unrealistic costs for materials selected, scope of work incompletely reflected, repeat work is always a disaster. Is this difficult to do for a customer? Tedious yes but important. Just remind yourself that it is just a bill, which needs some time to understand line wise for due diligence.
Get A Handle On The Timeline:
Always ask for a time chart, GANT chart, PERT chart. These diagrams show you the dates and time completed. This will make your site visit worthwhile. You will be able to note delays, escalate concerns and prepare for outcomes thereof.
4. Stay Engaged With Neighbours:
This is very important for bathroom or kitchen renovation in an apartment. Whenever there is waterproofing work involved, make sure to capture a non leak video during the tanking of waterproofing. Ask your professional for it, so that future leakage claims can be sufficiently addressed. Future leakages due to exterior cracks, other renovations, pipe cracks, roof related issues should not be incurred costs for you
5. Trust, Stay Engaged With Your Professional:
Once you have engaged a professional with good references, work to show and good testimonials, you have to trust. We once had a hilarious case of a customer testing a brick by throwing it on site and then concluding it to be poor quality. While it was meme worthy, it was also not the logical or scientific test for brick strength!
Post renovation, there are many niggles that come up. Sometimes immediately, called snags that can be easily addressed and sometimes on the drying of paints/products/applications. Keeping the professional on good terms is highly important. Any electrical tripping, leakages, cracks, warranty related items can only be addressed by the person who has done the work.
Dont’s To Avoid During Renovation Work
- Dont make changes after all the decisions are made. This is the no. 1 trap causing escalations, delays, project abandonments and poor outcomes.
- Don’t try to milk the design fee with excessive options and selection trips. While this seems like a bang for the buck idea, it always makes the customer very confused.
- Do joint weekly visits with your professional: this is a humanizing way to checking the budget, timelines and staying engaged with the professional and neighbors through the process. Have frank conversations about concerns. Architects unable to meet you for join site visits is always a red flag!
All this seem may out of your comfort zone, but is a small learning process for great mental peace during this extremely messy renovation process. Hope this advice takes you through, Happy renovating!
The views & Expert advice is of Smita Vijaykumar Contractor, Design head with reNNovate, leading architect in Mumbai with 18+ yrs of experience and over 200+ projects engaging in Design, styling, execution, labour management, time management for Office interiors, Home decoration, design, 3d views, bathroom remodelling and renovation.
Please reach her with any queries at smita.v@rennovate.co.in
Also Read : Tips To Upgrade Your Residence On A Budget In 2022






