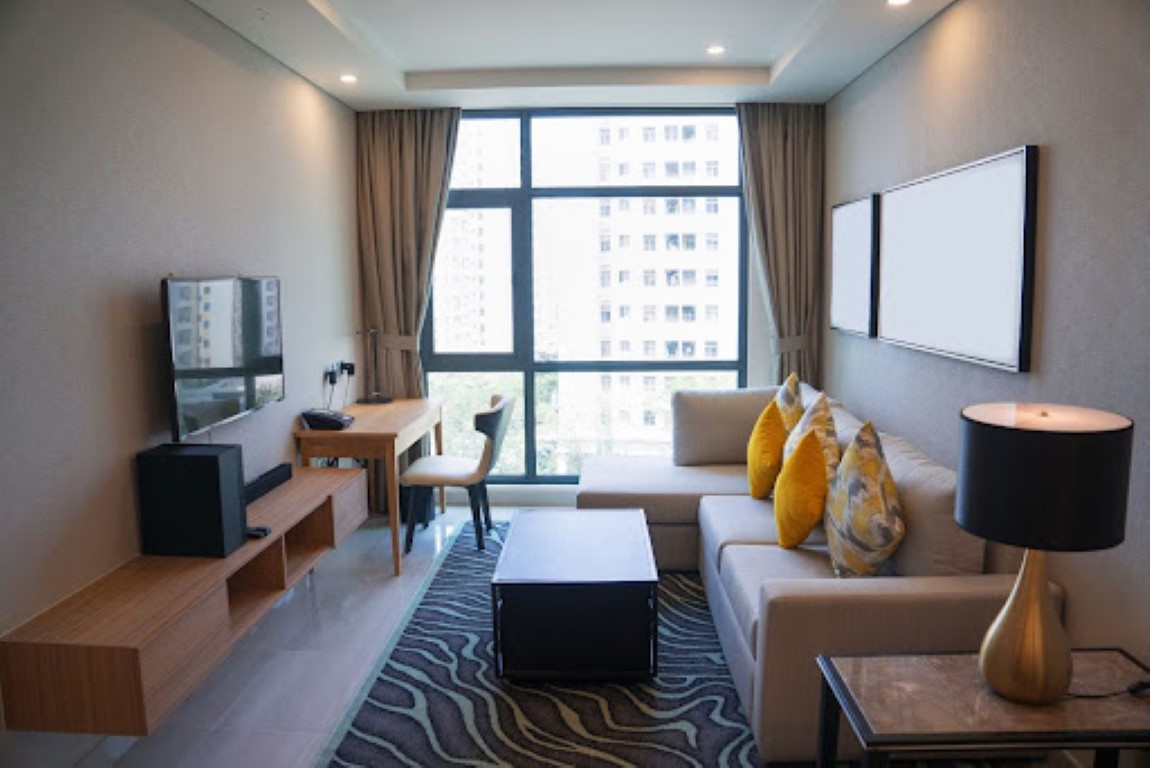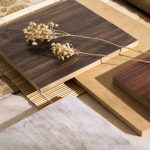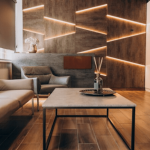
Interior Design For 2 BHK Flat: Top 5 Unique Ideas
Are you planning to redo your 2 BHK flat and still not knowing where to start? Well, then, this article on interior design for 2 BHK flats is going to help you out. Optimization of space and creativity are the keys to the best interior design for a 2 BHK flat.
Good design, thinking out a way for every detail, serves not only to raise aesthetic value but also to make ordinary life more comfortable and functional. Whether you live in a small town apartment or even in a suburban flat, all these design ideas will help change your life. Here are five creative approaches towards the interior design of your 2 BHK flat:
1. Multiply your space with multi-functional furniture:
In a small flat apartment, it can literally be square feet that count. A minimalist approach with multi-functional furniture can do the trick in saving space while maintaining your modern interior design. You could invest in a sofa bed that would serve as a seat during the day and transform it into a bed at night or have a folding dining table that folds into the wall when no one needs to use it.
Modular furniture is the other contemporary trend through which you can change its form according to your needs at any given time. Hidden storage coffee tables, pull-out drawer beds, and extendable dining tables come out as a smart solution for 2 BHK apartment space. These furniture pieces keep your flat tidy without ever compromising on style.
2. Open-Plan Living for a Spacious Feel
With little space, an open plan might make the difference. Because you are tearing down walls between the kitchen, dining, and living areas, it creates an airy and spacious environment. There is better mobility and visibility in an open-plan design, so your house will seem a good deal bigger than it really is.
In place of solid walling, glass partitions or sliding glass screens can be used to highlight the area while ensuring privacy. The unbroken color theme between the living and dining spaces will ensure smooth and seamless transitions from one space to another. This concept can function very well in the interior design for a 2 BHK flat, as the space is limited.
3. Use Vertical Storage Solutions
In a 2 BHK flat, floor space is bound to be very small, but walls will be relatively extensive enough for maximization. Here, vertical storage solutions will free up the ground and store in one go. Tall storage units can even act as partitions between spaces without solid walls, adding another layer of functionality.
For example, open shelves in the kitchen may be utilised for other utensils and cookware, hence giving additional storage and also making the space visually open and light. High-mounted cupboards or lofts can also be used in the bedroom for items that are seldom needed.
4. Smart Lighting to Set the Mood
Lighting is that type of feature that genuinely plays a big role in changing the mood of any space, and this is pretty much true even when it comes to smaller flats. Lighting that comes in layers, featuring ambient, task, and accent lights, can help create a well-balanced ambience and, at the same time, warm up the place.
For instance, you can adorn the dining table with pendant lights, under-cabinet lighting in the kitchen, and floor lamps in the living room. Mirrors placed strategically opposite light sources can also reflect light to make rooms appear brighter or even more spacious.
Add some LED strips around the edges of the ceiling or even behind a false ceiling to create something different. Modern lighting techniques add a luxurious look to the interior design of a 2 BHK flat without gobbling up much space.
5. Experiment with Textures and Patterns
The textured and patterned styles can add more depth to the design of a 2 BHK flat. While minimalist and neutral themes are popular in small houses, you mustn’t be afraid to throw in bold patterns using throw pillows, rugs, and artwork. A textured feature wall behind the bed or within the living room can make for a fantastic focal point.
Combine and alternate materials according to your preference with varied contrast and variety, such as wood, glass, and metals. A wooden coffee table paired with chairs that have metal frames or a plush velvet sofa paired with a sleek marble side table gives your house that sophisticated and cozy feel.
Conclusion
Add all these five brilliant ideas to your amazing interior design for a 2 BHK flat. It might be some kind of smart lighting, a multi-functional piece of furniture, or just playing with the differences in patterns and textures. A well-thought interior can make a space really special.
For a professional touch in bringing your vision to life, look no further than Rennovate. Their design team specializes in transforming homes through unique, tailor-made solutions for every space.






