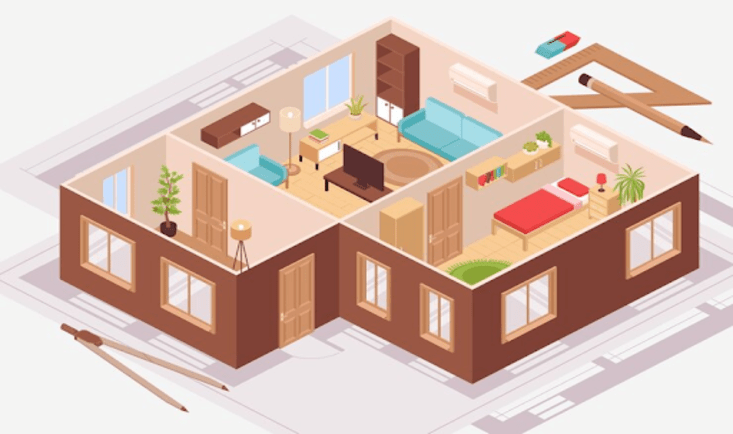
Open Floor Plan Living: Tips for Creating a Cohesive Space in Your Mumbai Home
In the bustling cityscape of Mumbai, where every square inch of space is precious, open floor plan living has become a favored design trend. Characterized by fluidity and seamless transitions between various functional zones within a home, open floor plans offer a sense of spaciousness and connectivity, making them ideal for modern urban dwellings. However, designing such spaces requires thoughtful planning and execution to ensure a harmonious and cohesive environment. To achieve this, partnering with Top Interior Contractors In Mumbai becomes essential, as they possess the expertise to bring your vision to life while maximizing functionality and aesthetics.
Embrace the Essence of Openness
At the heart of open floor plan living lies the concept of openness. It’s about creating an unobstructed flow of space that encourages interaction and engagement among family members and guests. To achieve this, start by decluttering your living area and opting for minimalist furniture that don’t overwhelm the space. Top interior contractors in Mumbai can assist you in selecting furniture that complements the overall design theme while maximizing comfort and utility.
Define Zones with Purpose
While the absence of walls in an open floor plan promotes a sense of unity, it’s essential to delineate different functional zones within the space. This can be achieved through strategic placement of furniture, area rugs, or subtle changes in flooring materials. For instance, the living area can be defined by a cozy rug and a sectional sofa, while an elegant dining table and chairs can mark the dining area. Collaborating with skilled interior contractors in Mumbai ensures that each zone seamlessly transitions into the next, creating a cohesive and visually appealing layout.
Harness Natural Light
In Mumbai’s urban landscape, natural light is a precious commodity that can enhance the ambiance of any space. When designing an open floor plan, prioritize maximizing natural light by incorporating large windows, skylights, or glass doors. These elements not only flood the interior with daylight but also blur the boundaries between indoor and outdoor spaces, creating a sense of expansiveness. Working with Top Interior Contractors In Mumbai ensures that your home is optimized to harness natural light effectively, resulting in a brighter and more inviting environment.
Foster Connectivity
One of the key advantages of open floor plan living is the opportunity to foster connectivity among family members and guests. By eliminating physical barriers, such as walls, individuals can easily interact and engage with one another across different areas of the home. To enhance connectivity, consider incorporating multifunctional furniture pieces, such as a kitchen island with seating or a built-in window seat in the living area. These elements not only serve practical purposes but also facilitate social interaction and bonding. With the expertise of top interior contractors in Mumbai, you can customize these features to suit your lifestyle and preferences seamlessly.
Harmonize Colors and Textures
Achieving visual harmony is essential in creating a cohesive open floor plan. To maintain a sense of unity, opt for a consistent color palette and cohesive textures throughout the space. Whether through wall paint, upholstery fabrics, or decorative accents, ensure that each element contributes to the overall aesthetic cohesiveness. Top interior contractors in Mumbai possess a keen eye for design and can guide you in selecting colors and textures that complement your desired aesthetic while reflecting your personal style.
Maximize Storage Solutions
In a city like Mumbai, where space is scarce, efficient storage solutions are paramount in open-floor-plan living. Incorporate built-in cabinets, shelving units, and concealed storage options to minimize clutter and maximize usable space. Top interior contractors in Mumbai can customize storage solutions to fit seamlessly into your home’s design, ensuring that every inch of space is utilized effectively while maintaining a clean and organized environment.
Also Read:- How to plan a budget for your home interiors?
Conclusion
Designing an open floor plan in your Mumbai home presents a unique set of challenges and opportunities. By partnering with Top Interior Contractors In Mumbai, you can transform your vision into reality while ensuring a cohesive and harmonious living space. From conceptualization to execution, these professionals possess the expertise and resources to optimize your home’s layout, maximizing functionality, aesthetics, and comfort. So, take the first step towards creating your dream open floor plan by contacting reNNovate Interiors today!
Contact reNNovate Interiors for expert guidance on crafting your dream open floor plan in Mumbai!






